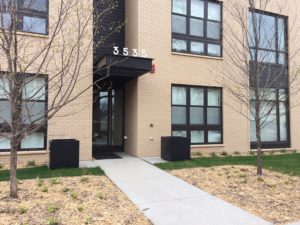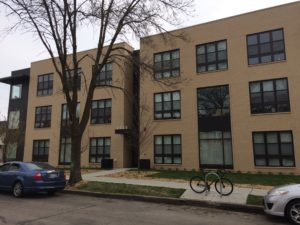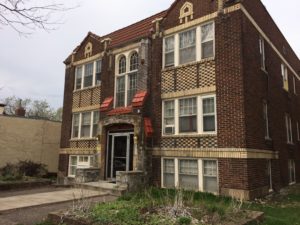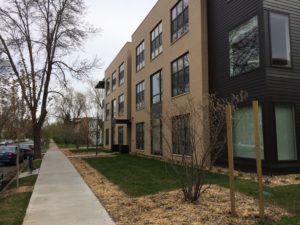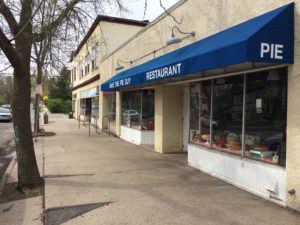Little Infill – 3535 Grand
Among the latest little infill projects in Minneapolis is 3535 Grand, by the Lander Group. This project builds somewhat on Lander’s recent Motiv, but breaks new ground (pun intended) in a number of ways. There are 24 somewhat affordable units on what were two city lots, parking is in back where it belongs, and the building is an attractive addition to the urbanity of this street. Based on the notion that the surrounding neighborhood and city holds the amenities, Lander Group added very few within the 3535 Grand building.
Much has been made of the missing middle in the past couple years as developers struggle to provide attractive and needed housing types that cities struggle to allow due to zoning constraints. According to Missing Middle nomenclature, 3535 Grand is an example of a “multiplex” along the varied spectrum of housing styles between single-family homes and mid-rise complexes. Although there is nothing inherently wrong with single-family homes and mid-rises, it should be easier for developers to build everything in between.
The immediate surroundings along Grand Avenue in Minneapolis include pre-war and post-war walk-up apartment buildings, a small-scale commercial node at the corner and a smattering of single-family homes. It appears that 3535 is designed to blend somewhat into the surroundings with 24 apartments in three stories and 16 surface parking stalls behind. The yellow tan brick facade is a nod to pre-war brick apartments in the area, but 3535 Grand, with its oversized windows and austere exterior, is a new design product for the street. Sure, it’s a little taller and broader than most surrounding buildings, so whether it “fits with neighborhood character” (whatever that is) is subjective. I believe it is an attractive addition to the street overall, and although the single front door imitating the design of the other buildings on the street, I’d have preferred to see more individual walk-up units to increase GDA.
The building’s 24 units in three stories are mostly one-bedroom and around 600 square feet, renting for $1,100 to $1,200. Slightly larger units with dens are $1,300 to $1,400. The 16 at grade parking spaces are accessible via the alley (no new curb cuts!) and rent for $70 per month (street parking is “free”). By not building underground or structured parking, not providing expensive common amenities and not including an elevator, Lander Group was able to keep costs down, and corresponding rents are generally less than $2 per square foot, notably below most new projects in Uptown. Interestingly, the apartments leased within five months of opening last November, but three parking spaces remain available for now.
The layers of federal, state and county housing affordability standards slice and dice incomes and rents differently. For example, according to MHFA, the rent limit for a one-bedroom unit is $966 for a household earning 60% of area median income (AMI). By this measure, a majority of the units at 3535 Grand are affordable at approximately 80% to 100% of AMI. Given that this is new construction, which is very expensive, achieving rents close to 80% of AMI without direct public subsidy is a notable accomplishment. Furthermore, the location of 3535 Grand near everyday amenities and transit access reinforces its affordability.
There is no silver bullet solution or one-size fits all strategy when it comes to little infill development and filling in the missing middle in our cities. Relatively simple urban design at 3535 Grand provides solutions for affordability, parking and urban living that are worthy of replicating.
No Comments »
No comments yet.
RSS feed for comments on this post. TrackBack URI
Leave a comment
Line and paragraph breaks automatic, e-mail address never displayed, HTML allowed: <a href="" title=""> <abbr title=""> <acronym title=""> <b> <blockquote cite=""> <cite> <code> <del datetime=""> <em> <i> <q cite=""> <s> <strike> <strong>

