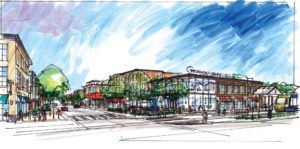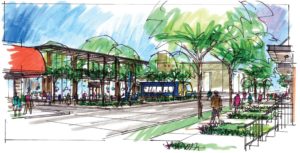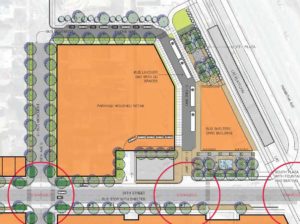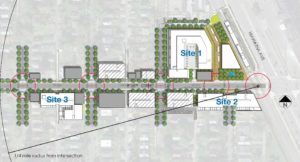Delivering the TOD Pizza to 38th Street Station
Imagine walking to the 38th Street station to catch a Blue Line train and walking along a tree-lined 38th Street, stopping to grab a coffee and having a chat with a neighbor at the plaza. Imagine getting off the train after a Twins game and stopping for a drink at a sidewalk café or picking up some fresh vegetables from a vendor. Imagine this occurring right at the station. The Lander Group 38th Street Station plan envisions all of this, with additional housing and retail options all framed by a vastly improved public realm.

Proposed View Looking West Along 38th Street – Plaza at Center, Red Cardinal Bar Awning and New Buildings Behind, Train Platform at Right
I’ve been working with Lander Group for about nine months on the 38th Street Station plan. The idea is simple and primarily focused on the immediate station area, so that upon exiting the train people will immediately enter a likeable public place. The existing Metro Transit bus turnaround will be altered, with buses operating on a new pedestrian-friendly street. The new street will create development parcels on either side, which will contain mixed-use buildings. The focal point of the plan is a plaza that will be framed by the train platform and active ground floor uses, both new and the existing Cardinal Bar.
The basic premise builds on the 2007 plan by the City of Minneapolis that calls for increased density at the 38th Street station. Lander Group proposes to replace underutilized and low-density sites, particularly surface parking and excess pavement, with more active and vibrant uses. Like the song, we seek to “accentuate the positive” and “eliminate the negative.” Existing good urbanism and businesses with activity and vibrancy remain and are complemented by new active uses. New buildings north and south of 38th Street will frame new and improved streets and plaza.
Lander Group looks at the overall 38th Street area holistically, and is proposing development at both the station and close to an existing hub of activity at 28th Avenue. “Site 3” is already moving ahead, and we hope to receive City approvals and financing for the 3828 project by early summer.
Michael Lander describes this plan by saying “We’re delivering the pizza the city ordered a decade ago.” The crust is the public realm. The infrastructure is the sauce and the homes and businesses are the toppings. The City of Minneapolis (and Met Council (and Hennepin County)) ordered this pizza – a TOD pizza – and asked for a “dense” “mix” of toppings. Lander Group has “tasted” a lot of pizza, testing sauces and toppings and has come back with a pizza that we think is really great. Our toppings are basic – housing and retail – but ingredients are fresh. The sauce is really good – shade trees, bicycle facilities, new sidewalks, good frontage – and makes the toppings and crust go together like no other. And we’ve tinkered with the crust – the new street and plaza provide a vastly improved foundation for the TOD pizza that was ordered all those years ago.
The other comparison is that developers see light rail like waterfront property. We all know waterfront development is valuable, and developers are starting to realize the value of building near light rail. So while there has been “waterfront” development, our 38th Street Station plan adds the beach and marina (the plaza and improved public realm) to that waterfront, providing better access and more activity.
Metaphors aside, our plan for the 38th Street Station more than anything else improves the public realm of the station area, something sorely lacking since the Blue Line opened. Countless details must be worked out with Met Transit, the City of Minneapolis and area property owners, and refinements to the plan may occur. But we continue to move towards what we show in the first two renderings in this post: a vision of a more likeable and people-friendly 38th Street Station.
6 Comments »
RSS feed for comments on this post. TrackBack URI
Leave a comment
Line and paragraph breaks automatic, e-mail address never displayed, HTML allowed: <a href="" title=""> <abbr title=""> <acronym title=""> <b> <blockquote cite=""> <cite> <code> <del datetime=""> <em> <i> <q cite=""> <s> <strike> <strong>




Question about “38th Street Station Plan” (third image): what is the grey rectangle just north of 38th street & just west of the bus lane?
Comment by Matthew — June 3, 2016 @ 3:58 am
The grey rectangle is the Cardinal Bar.
Comment by Sam Newberg — June 3, 2016 @ 1:17 pm
It looks the sidewalk on the left side of the bar is extra narrow. This creates a low visibility point for people crossing westwards from the sidewalk at the NW corner of the bar (cars entering from 38th st can’t see them). I wonder if the curb cut on the left side of the bar needs to be so wide. It looks like one lane in each direction, plus room for parking. Maybe this little turn around can be one way (one lane exiting to 38th st)? And perhaps the parking lane doesn’t need to extend all the way to the sidewalk.
Comment by Matthew — June 3, 2016 @ 3:09 pm
Good observations. Plans are very unrefined at this point, subject to city requirements, Metro Transit requirements and development program.
Comment by Sam Newberg — June 3, 2016 @ 3:25 pm
I’m wondering what the timeframe for this project looks like, and what if anything may be completed by the end of 2017?
Comment by Angela — June 4, 2016 @ 2:11 am
The only portion of this project targeted for completion by the end of 2017 is the 3828 project – “Site 3,” located two blocks west at 38th Street and 28th Avenue. http://joe-urban.com/3828-building-a-likeable-city/
Our hope is to have some or all of the project adjacent to the station under construction by the end of 2017, but those timeframes are not set for a variety of reasons, including development agreements, acquisitions, financing and approvals.
Comment by Sam Newberg — June 13, 2016 @ 3:28 pm