3828: Building a Likeable City
Andy Root has a decade of experience buying older streetcar commercial buildings in south Minneapolis. Perhaps the most notable tenant in his portfolio is the Northbound Brewpub. So when Andy bought the building plus a small lot across the street from the Northbound, he sought a partner to develop that site. He picked up to phone and called Michael Lander of the Lander Group. Michael had been quietly interested in transit-oriented development near the 38th Street station, and offered to partner with Andy. I already knew Andy, as we’re both investors in the Northbound, and when Michael reached out to me, I was happy to offer hands-on support for good urban development in my neighborhood.
Tonight will be my first public meeting representing the developer of a real estate project. We on the Lander Group/Forteva (Andy Root’s company) team will be attending a meeting hosted by the Standish-Ericsson Neighborhood Association and Andrew Johnson’s office regarding a mixed-use development at the south west corner of 38th Street and 28th Avenue in south Minneapolis. The project is two blocks west of the 38th Street light rail station on the Metro Transit Blue Line.
The proposed project will consist of 51 new residential units and 4,109 square feet of retail space. The site is 23,609 square feet, equating to 94 units per acre. The 50,547 square foot building equals an FAR of 2.1. The 34 parking spaces equals a parking ratio of .67 stalls per unit. Parking will be considered shared between retail customers and apartment tenants.
The really cool aspect of this project is it preserves a nice two-story mixed-use building with ground floor commercial and apartments above (Andy Root purchased and renovated this building a couple years ago). A classic little streetcar-era building with a corner door, it will be flanked on both sides by a mixed-use building that has three to four stories and will bridge the alley. The new building will replace surface parking, a tiny service garage, a one-story concrete block building and a duplex on portions of four properties. The commercial space will face 38th Street, and ground floor residential units will face 28th Avenue. My count is nine new pedestrian doors will complement the four in the existing building, for a GDA of about 10, or the minimum to be considered a “friendly frontage.”
Here’s where it gets sticky. Although the proposed project meets the goals of the city’s comprehensive plan and particularly the vision laid out by the 38th Street Plan in 2007, it still requires a zoning change. That’s on top of the usual variances needed. The existing sites are zoned C1, C2 and R1A, but a development application requires the entire site to be one zoning category, so we are requesting a zoning change to C2. What is particularly galling is the property that requires rezoning, a parcel with an existing duplex parcel zoned R1A, will not even have commercial space. In fact, the 28th Avenue side will actually have less commercial than there is presently, as the existing print shop will disappear, with residential units in its place, which is keeping with the context of 28th Avenue. In order to get the zoning change, we need two thirds of property owners within 100 feet to sign off, or 26 total. That is a tall order.
This project was originally called Site 3, and is part of a broader vision by Lander Group to create a transit-oriented village at and near the 38th Street Station. Site 1 and 2 are located immediately adjacent the station, and involve rerouting buses on a new street in order to create developable parcels. The idea is to take underutilized and auto-oriented properties and replace them with projects that fit the existing urban fabric, alongside The Cardinal, Northbound and Ted Cooks, with all walkable development tied together with a much stronger public realm.
At 3828, Michael Lander and Andy Root have come up with a pretty cool and creative infill plan. This is exactly the kind of development I wanted to see when my wife and I moved in to this neighborhood near the train. I’m also tickled that I can be on the developer side of the equation in this scenario. And yet, at today’s meeting, I fully expect neighbors to raise concerns about parking traffic, density, crime and change. Our fallback position is we’re checking all the boxes of the City’s 2007 plan (housing near transit, more destinations on foot, increased tax base, replacing surface parking with nice buildings), and improving the look of the neighborhood dramatically while we’re at it. But moreover, I believe this development, along with others in the pipeline, have the potential to make my neighborhood more walkable and more likeable.
3 Comments »
RSS feed for comments on this post. TrackBack URI
Leave a comment
Line and paragraph breaks automatic, e-mail address never displayed, HTML allowed: <a href="" title=""> <abbr title=""> <acronym title=""> <b> <blockquote cite=""> <cite> <code> <del datetime=""> <em> <i> <q cite=""> <s> <strike> <strong>

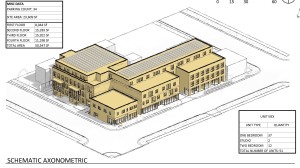
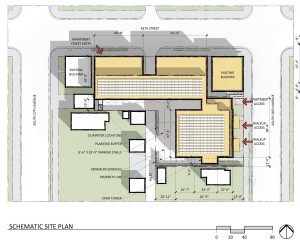
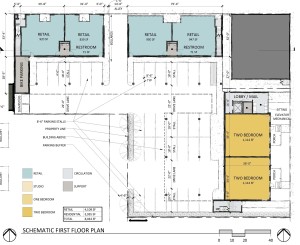
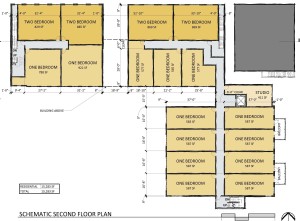
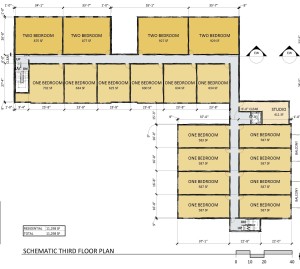
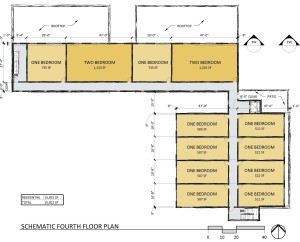
I like it! it’s is a huge improvement over a parking lot and two underused buildings. Comparing it to the other nearby buildings I think it’ll blend in nicely, and I think the walk-up entrances on 28th Ave a really good design choice – far better than Keen Eye building’s blank wall. I hope they itemize the cost of the parking space separate from the rent so people living here don’t have to pay for spots they won’t use.
Comment by Andrew B — March 22, 2016 @ 2:56 pm
As a long time advocate of Sustainable Design and having been recently involved in a 1.5 year long research and benchmarking project for Resilient Design, especially on the community scale, I would like to know specifically what your plans are in that area. Personally, I think a Net Zero development is entirely feasible and would send a message to the neighborhood and the city that your group is serious about the welfare of the neighborhoods you develop in. At the very least, LEED Gold would be nice. The recent designation of the Prospect Park North Fourth area as an Innovation District puts an extra urgency for SENA to do better in it’s development goals and I believe Molly McCartney , president of the SENA board would support this idea as well, as would many of the SENA residents. Many in our area are also interested in small scale, distribute solar gardens and the proposed roof area of your development could potentially provide a lot of energy for such an effort as well as bringing in investment dollars for the offsetting of attendant costs. I would also expect some enhancement of the green space in the neighborhood to be part of your cost for the privilege of developing in our neighborhood. Your investment partner from Northbound would likely agree with these points as well. I look forward to your response,
Respectfully,
Patrick Doss-Smith, LEED AP
Comment by Patrick Doss_Smith — April 8, 2016 @ 5:12 pm
The Lander Group/Forteva team have gathered the required signatures to authorize the zoning change. This is direct evidence of neighborhood support for this mixed-use project.
The team formally submits the development application to the city on April 15.
Comment by Sam Newberg — April 13, 2016 @ 6:37 pm