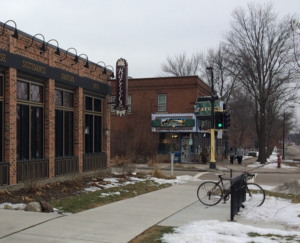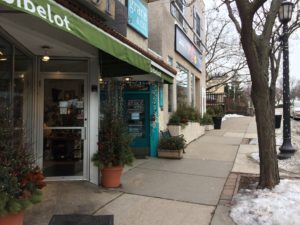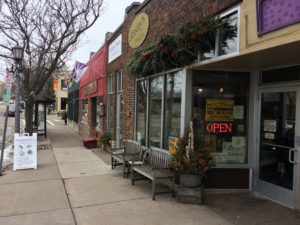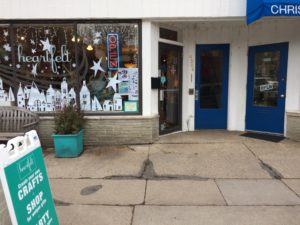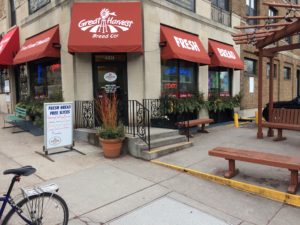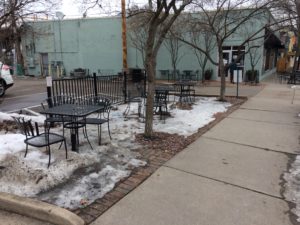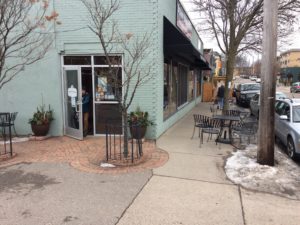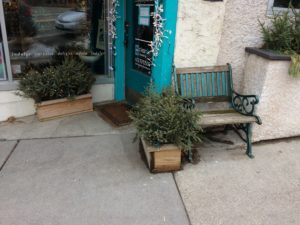Simple Urbanism – Inspiration and Aspiration
As a follow-up to the critique of a recent post about the urban design of Harriet’s Inn, let’s consider the parts of the city that inspire us and the standards to which we should be aspiring. To do so, we need only look past Harriet’s Inn, as well as the gold standard for old urbanism in the Twin Cities, Linden Hills. Assisting us is a really great recent how-to guide on urban storefronts by Steve Mouzon at Original Green.
Looking up the Lyndale Avenue and across 40th Street from Harriet’s Inn (above) is the kind of streetcar-era mixed-use building that defines so many corners in Minneapolis and Saint Paul. It’s good simple urbanism: mixed-use, attractive brick, minimal setback, multiple storefronts, addresses the public realm and corners well, and is very pedestrian-friendly. One interesting aspects related to Harriet’s Inn are the moderate setback from the sidewalk of a few feet. The difference is the old building’s setback consists of a concrete pad, which allows for window shopping and interaction with passers-by, and also for sidewalk seating if a future tenant so desires.
Moving on to Linden Hills, a place to be sure that is associated with high incomes and fancy shops, but for me conjures the type of pleasant little urban village we should try to replicate. The image above is just one of many examples around 43rd and Upton of excellent relationships between buildings and public realm. The boulevard is used for shade tree canopy and pedestrian-friendly lighting. A landscaped buffer between sidewalk and storefront seems silly here, but rather the greenery is ever-present in pots and planters, providing additional beauty at a human scale.
A pedestrian out for a stroll or heading to lunch passes by a new storefront every few feet, providing good urban variety. The storefronts are mostly glass and window sills are low enough to meet Mouzon’s standards in his Original Green post. The boulevard space is used for sandwich boards and bus shelters. Even a simple bench or two can provide a place to rest and additional opportunities for human interaction.
Not only do windows meet good urban standards, there are enough doors for a GDA to make Jan Gehl proud. Doors are commonly set back so as to not swing in to the sidewalk and under shelter from elements, at least those falling from the sky.
Whether or not formal sidewalk seating is required, stores and restaurants can provide informal seating and patios in front or to the side of their main door, as the bakery above shows. This can go a long way to create a welcoming presence and get people to rub elbows a bit.
Urbanists believe buffers don’t exist in the city. This above example proves this out, as what would otherwise be a buffer between the parking lot and sidewalk is instead used as patio seating for this coffee shop. Keep in mind these are all winter photos, but even with all this dirty snow you can imagine this is popular in nice weather.
The boulevard is also used for outdoor seating has a place on the boulevard. If this gets too crowded then take it one step further and build a parklet. More interesting is this brick patio with the circular pattern contains even more additional outdoor seating immediately adjacent to the parking lot. If we are to accept that some amount of parking is at minimum a necessary evil, and is ideally out of sight, out of mind, perhaps this is instructive that parking need not be so strictly segregated in the urban environment.
Maybe my favorite example is this narrow bench outside a storefront in Linden Hills. It’s just so human-scale. Clearly the building relates well to the sidewalk, but adding human comfort, a little greenery and a place to sit, is what makes this work so well. And every last piece of precious space is used for something; holistic urbanism.
So this was a visual preference survey of sorts. A review of the urbanism we love. We like the retail and food options in Linden Hills, but we love its urban form. How do we better emulate this? To borrow from Robert Fulghum’s Air Force bake sale quote, it will be a great day when a developer proposing a simple urbanism building with great frontage that relates well to the public realm can walk in to city hall and pull a permit, and a developer proposing a suburban-style building or a drive-thru has to go to the neighborhood group to ask for variances or a zoning change.
True, an air force bomber and a bake sale are pretty concrete things, whereas “good urbanism” is pretty subjective, but there are cities that have stronger regulations that generate better results. Minneapolis is part way there, but we could be doing better not just talking the talk but walking the walk. I’ve written about this before, and it’s worth posting this companion blog post from Price Tags in Vancouver. A new storefront every 25 to 50 feet? No drive-thrus in any commercial district in the city? That would be nice. We can do better. Let’s keep at it.
No Comments »
No comments yet.
RSS feed for comments on this post. TrackBack URI
Leave a comment
Line and paragraph breaks automatic, e-mail address never displayed, HTML allowed: <a href="" title=""> <abbr title=""> <acronym title=""> <b> <blockquote cite=""> <cite> <code> <del datetime=""> <em> <i> <q cite=""> <s> <strike> <strong>

