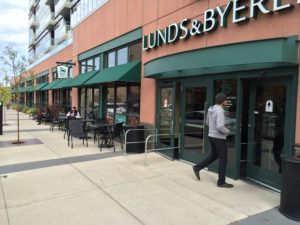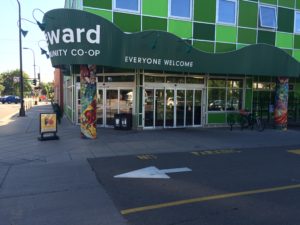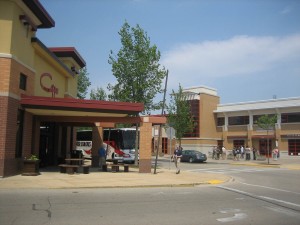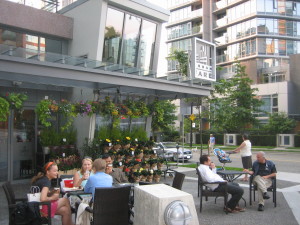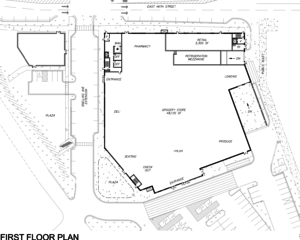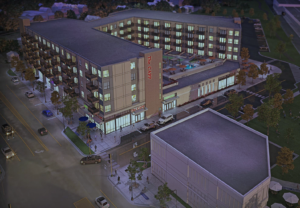Urban Grocery Store Refresher
With a grocery store proposed as part of a mixed-use development at 46th and Hiawatha (see the Planning Commission submittal to the Committee of the Whole last week for plans), it is time to review good urban standards for grocery store design. Grocery stores are complicated due to issues of customer access, parking, and truck delivery, and walkability and good urban design is sometimes sacrificed. Let’s look at some considerations for the 46th Street store.
We’ll begin with the Lunds & Byerlys on University Avenue in northeast Minneapolis. This store is in many ways the gold standard for urban grocery stores in the Twin Cities, as the parking is hidden from view entirely, being in a structure on the back side of the block. This frees up the frontage (shown above) to be quite pedestrian friendly, with a primary door facing the sidewalk, large windows, street trees and sidewalk seating, all at the base of a mixed-use building with residential homes above. So yes, there are two primary doors, one facing the sidewalk in front and the other facing the parking structure in back. The grocery store faces University, retail stores face the side street (Central Avenue), and the pharmacy is at the corner, which is a very good solution for the development while still accommodating significant parking.
Just last fall I reviewed the new Seward Co-op on 38th Street in Minneapolis. A simple shift of the primary pedestrian door to the corner of the building, facing the sidewalk and parking lot, provides a reasonable hybrid solution. Like at the Seward Co-op on Franklin (shown above) , a primary corner door provides direct access from the sidewalk and allows the building frontage to face the street while maintaining a good interior store layout.
In Middleton Hills, an Andres Duany-designed new urbanism community in suburban Madison, Wisconsin, the 44,000 square foot Copps grocery store is creatively integrated in to the urban fabric of the walkable street network. This is achieved by providing two primary doors, one facing the main parking lot on the “suburban” side of the store, and the other (shown above) opening to a small plaza with seating that faces the street and small urban commercial district. A significant change to overall store layout was not necessary to achieve this solution, and a liner of small stores and housing wraps the side of the store facing the urban street.
Among the many great urban grocery stores I’ve found, my favorite is Urban Fare in Vancouver, British Columbia. Yes, it is in downtown Vancouver, and I’m not aware that any parking was required to be provided, which likely made designing a walkable store vastly easier. Most important and replicable is the pedestrian-friendly corner of the store (shown above). The door, facing the intersection of two relatively calm streets, gets the primary foot traffic for the store, with everyone passing by outdoor seating, hanging plants and other items displayed for sale. Design, marketing and people come together in this wonderful setting that would make Jane Jacobs proud. But beware, a corner door doesn’t solve all problems. Even the new Whole Foods in downtown Minneapolis has a corner door, but it remains a bit too sterile.
And so we move to the proposed mixed-use development near the 46th Street station of the Blue Line. The site plan (shown above) shows the layout of the proposed grocery store, with produce in one corner, deli on one side, loading in back, and check out near the primary door that faces the parking lot to the south. My primary critique of the site plan is the primary door doesn’t face a street, despite being in a pedestrian overlay district and part of a transit station area plan. The primary door could easily be moved to the southwest corner of the building, facing both sidewalk and parking. Doing so would dramatically improve and encourage walkability.
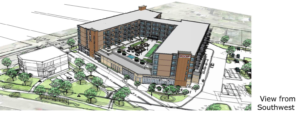
46th Street Development – View From Southwest
The view from the southwest (shown above) shows the plaza in the immediate foreground, not only detached from the primary door but also physically buffered from the street. The idea behind the buffer is presumably because streets are fast and loud and therefore bad. My understanding is this new section of Snelling Avenue will be tree-lined and relatively slow. This is not the place for a buffer, for this plaza should be embraced as a semi-public transition between the store and street, a place for people to spend time. Future building or trail development might result in this being a more prominent pedestrian space, so plan for that as well.
The primary rendering for the project (shown above) is nicely lit, colored and shows places for people. And there is much to like – mixed-use, street trees, on-street parking, wide sidewalks, etc. But look closely. First, note that unless you live there, you will never enjoy those second floor rooftop green and pool amenities, so look past them. Second, the corner in the foreground (46th and Snelling) shows outdoor tables and umbrellas, but look at the site plan above and note that is outside the apartment entrance. In my experience, I’ve never seen outdoor seating for an apartment building, and suspect this prime corner won’t be so pleasant and active as shown if that’s the use inside. Maybe this corner should be actual retail space instead. Third, the parking bay along Snelling is a good idea but has no street trees. Add them.
An urban grocery store is an important element of a transit station area, as it should be. Be sure it is more pedestrian-friendly and, well, more urban. Move that door to the corner, make the plaza public, and add trees to the street. Improved, more walkable design can likely be accomplished without dramatically rearranging the interior grocery layout and circulation. But if doing so creates more active frontages on the 46th and Snelling, including moving the apartment entrance, then it should be considered. Let’s take advantage of this great opportunity.
No Comments »
No comments yet.
RSS feed for comments on this post. TrackBack URI
Leave a comment
Line and paragraph breaks automatic, e-mail address never displayed, HTML allowed: <a href="" title=""> <abbr title=""> <acronym title=""> <b> <blockquote cite=""> <cite> <code> <del datetime=""> <em> <i> <q cite=""> <s> <strike> <strong>

