Urban Design Review – the New Seward Co-op on 38th Street
Earlier on 2016 the Seward Co-op opened its Friendship Store at 38th Street and Clinton Avenue in south Minneapolis. While this new grocery store has received good reviews, and deservedly so, I must chime in to point out a few quibbles I have with its urban design (well, someone has to). Hopefully we can learn from these mistakes, and perhaps there are ways to address these issues in a proactive manner.
First off, the doors. Two doors are available for customers. One (shown above) faces west towards the parking lot, has easy-to-access sliding doors typical of grocers, and for all intents and purposes, is the primary entrance because it opens in the interior to the immediate proximity of the produce and checkout areas. The other door (shown below) is the door that faces north towards 38th Street, the sidewalk and the public realm. This door is manually operated (there are actually two manually operated doors because of the vestibule) and is proximate to a much less used part of the store, including corridor and restrooms. Outside the door is an ashtray. This is clearly not the primary door.
My understanding of the Minneapolis Zoning Code (which can be found here) is that there is essentially a requirement for the building to have a door facing the primary street. To this extent, the Seward Co-op on 38th Street meets the requirement, as there is a door. This makes me wonder what happened, and conclude there should be a stronger requirement. It makes perfect sense that the primary door faces the place where most customers enter: the parking lot. It’s just unfortunate that pedestrians and some cyclists have to be treated differently. It doesn’t have to be this way.
There are a few other issues I have with the Seward Co-op Friendship Store on 38th Street. One is the “non-primary,” northeast corner of the building (shown above). On the positive, the facade is transparent with significant windows. On the negative, the room inside appears to be used for cooking classes and the like, which is great idea but unfortunately not the most active use.
As well, the sidewalk is a bit too narrow, particularly when taking in to account bicycle parking. There is bike parking next to the primary door in the parking lot, which is good and necessary, but unfortunately parked bicycles along 38th Street partially block the sidewalk. Also blocking the sidewalk are low-hanging branches of the recently planted boulevard trees. This is worthy of a post of its own, but as critically important as boulevard trees are to cities (hard to overstate), it is problematic at best when they are not trimmed high enough so as not to interfere with an average-sized person. In most cases, appropriate trimming ought to be enough, based on my “pedestrian” observations.
You’d be forgiven for thinking, from a planning perspective, that the 38th Street store came first, and various urban design issues that arose there were corrected at the Franklin Avenue store. In fact, it’s the other way around, and urbanism took a step backwards. It’s too bad the 38th Street store couldn’t have more carefully replicated the urban design that works well on Franklin, beginning with the front door. The Seward Co-op on Franklin actually has two sets of sliding glass doors (shown above), one of which faces a diagonal towards the sidewalk, and the other immediately adjacent facing the parking lot. This is more fair, putting all people on equal footing, so to speak, no matter what their arrival mode.
(Of course, the best example in the city (shown above) is the Lunds and Byerlys on University Avenue in northeast Minneapolis, which has excellent frontage, outdoor seating, a front door facing the sidewalk, and an excellent relationship between the public realm and the store’s interior, with the produce and deli facing the street. There is no off-street parking in sight, as it is all in a structure behind the building, wrapped by retail along Central Avenue as well.)
As well, the Franklin Avenue store has a wider sidewalk, meaning bicycle parking along it doesn’t block the path as much. The “non-primary,” northeast corner of the store at Franklin (shown above) is the seating area of the cafe, and also has an outdoor seating area along 29th Avenue, both of which are active and provide better eyes on the street and more visual interest for the pedestrian passing by. Granted, there aren’t boulevard trees along this portion of Franklin, but we can hope there will be some day. The added bonus is there is a NiceRide station within steps of the front door.
So the question must be asked, “what the hell happened?” Were there site constraints that indirectly led to these unfortunate urban design outcomes at 38th Street? Perhaps. The site is narrow and the store backs up to a single family home to the south. Oddly, the parking lot (both 38th and Franklin stores have between 65 and 70 spaces) is much bigger than the store footprint, making me wonder whether putting the store at the other corner was ever considered. But why the step backwards for urban design? Who took their eye off the ball? Can we just blame a weak zoning code? Rather than speculate and complain, let’s suggest some solutions.
- One possible zoning solution is the city could bolster the requirement for retail front doors. Somehow require that the primary door faces the sidewalk, and if it must face a parking lot as well, then require that the best door, the primary door, face a diagonal at the corner of the building. If there are two doors, require the sidewalk-facing door have the same quality and ease of access; sliding doors and no stairs, for example. Pedestrians should not feel like second class citizens. A zoning text amendment could do the trick.
- The Public Works and Parks and Recreation departments (in Minneapolis, the Park Board) should work to plant and maintain better boulevard trees that don’t interfere with pedestrians. “A clear path of a particular width and height (7 feet?) shall be maintained for human comfort. If bikes might block the sidewalk, remember that one vehicle parking space can easily accommodate five to 10 bicycles. Reward good behavior through zoning.
- Solutions for the non-primary corner of the building frontage are a little more elusive, but again, good behavior should be rewarded. Much of this entire discussion relates to smaller grocers, but notably stores like Walgreens and CVS, which often need side-loaded parking lots, leaving the non-primary front corner lacking on street life. From this perspective, site planning is more art than science. That said, there are ways to make the relationship between public realm and private property more engaging, pedestrian friendly and built for human comfort.
Intentionally or not, the Seward Co-op Friendship Store on 38th Street missed several urban design opportunities. Some minor issues can be remedied (tree trimming, bicycle parking) can be remedied, but unfortunately some (primary door) cannot. Let’s learn from this and take positive steps forward.
3 Comments »
RSS feed for comments on this post. TrackBack URI
Leave a comment
Line and paragraph breaks automatic, e-mail address never displayed, HTML allowed: <a href="" title=""> <abbr title=""> <acronym title=""> <b> <blockquote cite=""> <cite> <code> <del datetime=""> <em> <i> <q cite=""> <s> <strike> <strong>

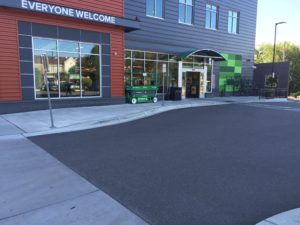
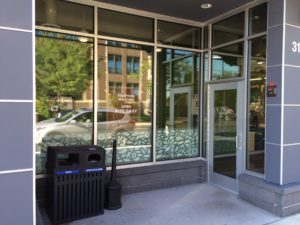
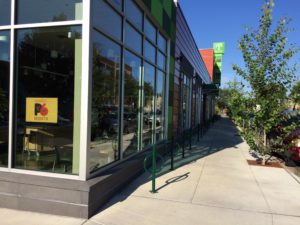
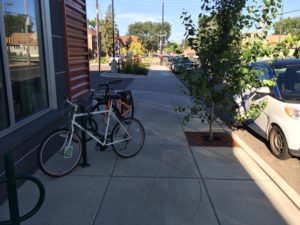
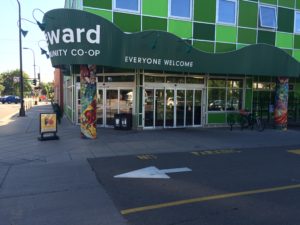
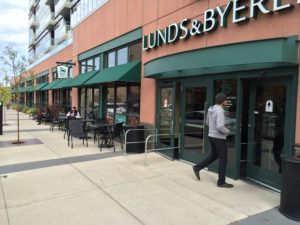
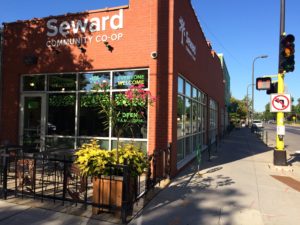
It occurs to me that the new East Side co-op has this exact problem: the main door faces the parking lot.
Comment by jklein — September 8, 2016 @ 4:41 am
Great post. It is discouraging that the City’s zoning code continues to be unable to communicate/ require good urban design.
As for 38th Street, it is appallingly narrow and cluttered along its’ entire length between King’s Highway and the river. The north side is even worse because there are large utility poles within the path of travel for walkers. Sadly, the narrow and cluttered sidewalks will not get remedied for 30+ years, if then, because Minneapolis Public Works only considers widening sidewalks when a street is completely reconstructed. About ten years ago E. 38th St. did get a full reconstruction between Hiawatha Avenue and 23rd Ave S., but Public Works chose to leave the narrow sidewalks, wide traffic lanes, and not add much streetscape- a total missed opportunity adjacent to the Blue Line LRT station.
Comment by Scott — September 8, 2016 @ 3:49 pm
[…] last fall I reviewed the new Seward Co-op on 38th Street in Minneapolis. A simple shift of the primary pedestrian door to the corner of the building, facing […]
Pingback by Urban Design and Grocery Stores | streets.mn — January 18, 2017 @ 1:30 pm